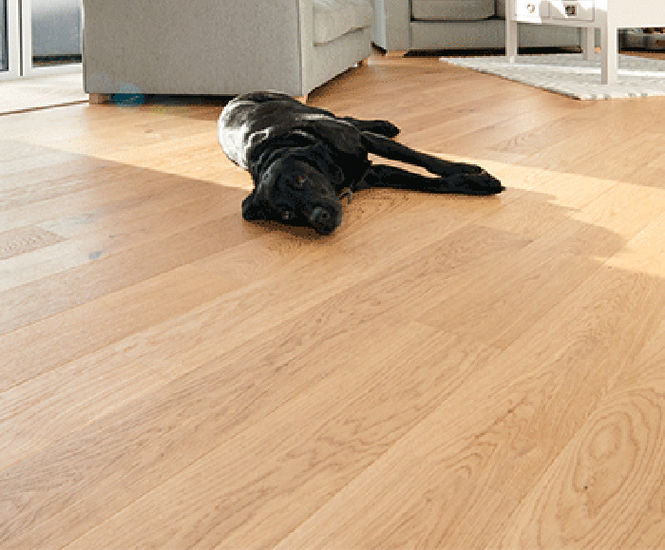- Sector
- Housing, private
- Project type
- Refurbishment
- Client
- Private
- Products used
- Hep2O underfloor heating
Requirement
Following a recent extension of their family home, Bill and Vicki Douglas decided to use Wavin's Hep2O for their underfloor heating system.
The family's extension involved the building of a 25m2 orangery. Central to the brief was the need for a heating solution that would connect and integrate the existing kitchen with the new extension. To meet these requirements, Hep2O underfloor heating products were selected to link the new to existing areas and ensure an even heat distribution across both.
Solution
The underfloor heating was installed into the new orangery extension using the Hep2O staple system, and into the existing kitchen using the panel system, in between joists/battens. Hep2O staple systems offer a cost effective solution for screeded floors, as well as flexibility of design which was essential for a project of this nature. Furthermore, joist panels sit between the joists and do not effect build height, making it ideal for existing properties.
Panel systems were used to cover the 10m2 kitchen area which led into the orangery, where the staple systems were used to cover 25m2 of the new floor area. In total 80m coils of pipe were used.
This system also provides the Douglas’s with the benefit of being able to control the heating temperature from a phone, with Hep2O’s Neo Hub.
Testimonial
"The installation of the UFH system was seamless, we initially thought that it may be a very complicated job as we wanted the underfloor heating system to move from the extension into our kitchen, but this wasn't an issue at all. We would recommend the use of Hep2O for anyone else considering a project similar to ours."
Bill Douglas , Homeowner









